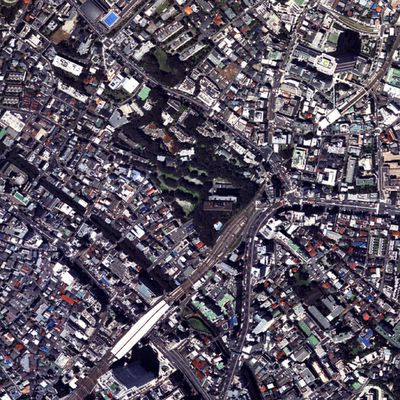downtown countryside

as green usually comes in pots in tokyo (or in bags), it didn't take me long to notice this small stretch of countryside, close to the office, on the slope behind hillside terrace. back in july, on one of my first lunchbreak walks, I remember wondering how this triangle could resist tokyo's building pressure. nine months later, it's on my drafting board...

maki sensei, designer of hillside terrace (the the highly acclaimed low-rise trigger development for the area), is still regarded as some kind of architectural godfather of daikanyama. big development plans in the hood pass through his hands for approval, giving him the position of an unofficial city planner. by contracting maki's son-in-law kobayashisan to develop a first conceptual urban design scheme for the triangle, the city and district governments (land owners) try to "smoothen" the process.
for a program of cultural facilities, senior flats, retail, public spaces and parking, I developed the three basic schemes you see flipping by below: one with a tower on the southeastern corner, one with building volumes perpendicular to the slope, one with buildings parallel to the slope. all have an FAR (floor area ratio) of 1.3. the blue variants of each scheme (bottom right) represent a maximum buildup of FAR 2, making it significantly harder to capture and reframe the feeling of countryside with slope and green.


<< Home